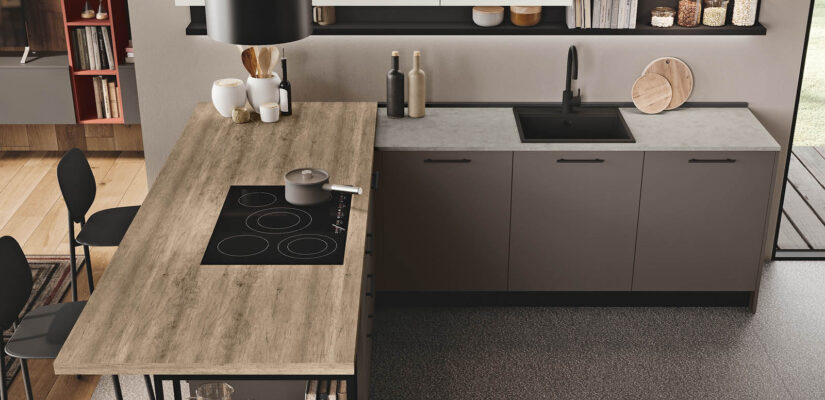Top 10 luxury kitchen mistakes to avoid in 2023 - eurolife

posted Aug 24 2023
When planning a new kitchen or renovating an older one, consider all aspects, not just the financial costs. Though the process can be tiresome, paying attention to every detail is crucial to creating a practical and functional space. To avoid the pitfalls and build your dream kitchen, here are some key points to consider during the renovation process.
•Limited floor space is a challenge to deal with in the given area.
Insufficient floor space in the kitchen can lead to a cramped and uncomfortable environment, especially when multiple people are present. Also, accessing large appliances like dishwashers and refrigerators becomes challenging in a limited space.
•Avoiding Extending Cabinetry to the Ceiling
Leaving a gap between the top of your cabinets and the ceiling can lead to the accumulation of dust and dirt, making your kitchen appear cluttered. To maintain a clean and modernized look, extend your cabinets to the ceiling eliminating any space for dust to accumulate. This also gives your kitchen a more polished and updated appearance.
•Neglecting Backsplash Planning in Advance
The backsplash plays a vital role in enhancing the kitchen’s appeal, so it’s essential to factor it in during the initial stages of your renovation project. Planning ahead allows ample time to decide on using bold statement material or trying an experimental finish. It also helps determine the extent of coverage you want the backsplash to have, ensuring a well-thought-out and aesthetically pleasing kitchen design.
•Overusing Colors in the Kitchen
While a bright and colorful kitchen may seem appealing, it tends to fade quickly compared to a more timeless look. Considering this, it is advisable to choose neutral colors for a more enduring appeal. The same principle applies to cabinetry and kitchen appliances, opting for neutral tones to create a lasting and classic design.
•Inadequate Kitchen Lighting
The significance of proper lighting in a kitchen cannot be overstated. Not only does a well-lit kitchen look more appealing than a dimly lit one, but it also serves practical purposes like facilitating cooking and cleaning. Neglecting this aspect can be a mistake.
•Inadequate Space between Sink and Stove
The space between the sink and the stove is vital for food preparation in the kitchen. Although there are no strict rules for the exact measurement, it is advisable to have enough countertop area. This ensures convenience and unrestricted movement while cooking, creating a more functional and enjoyable kitchen experience. Prioritizing ample countertop space enhances the overall efficiency of your kitchen.
•Proper Placement of Drawers and Cabinet Doors
Correctly positioning drawers and cabinet doors is crucial to avoid obstructions, especially blocking doorways upon opening. Ensure smooth functionality and an unobstructed kitchen space by planning carefully before installation. Consider the direction of each element’s opening and arrange them accordingly for a more efficient and user-friendly kitchen layout.
•Maximizing Vertical Wall Space
Utilizing every inch of space is crucial in a kitchen, especially smaller ones. Many homeowners face storage issues due to wasted vertical wall space.
If you wish to optimize your kitchen’s storage potential, consider extending your cupboards to the ceiling. If you prefer a more open look, incorporate some open shelves for ample storage. When installing cabinets above a cooktop, ensure a minimum gap of 2 to 3 feet for gas and electrical cooktops to adhere to safety rules.
•Optimizing Kitchen Island and Counter Space
Kitchen islands can be a valuable addition to your preparation and storage area, but they require sufficient room to be practical. In smaller kitchens, a kitchen island may become a wasted space, becoming unnecessary and hindering movement.
Even if your kitchen is spacious, placing the island in the wrong spot can disrupt the flow around major workstations. To avoid this common mistake, only incorporate an island if your kitchen is large enough to accommodate it. Otherwise, consider opting for open shelving to utilize the space more effectively.
•Planning a Smooth Kitchen Workflow
A well-designed kitchen workflow is essential for efficiency and reducing stress. Without proper planning, a kitchen can become overwhelming, leading to constant back-and-forth movement between different areas for cooking, cleaning, and preparation.
To avoid this, consider how you intend to use your kitchen during the planning stage. This foresight saves you the hassle of redoing everything later. Enhance functionality by incorporating storage for oils and spices near the cooking area.
Another factor is neglecting to consider the dimensions of your new cabinets and appliances can lead to unappealing protrusions, especially with large stainless steel refrigerators and other sizeable items. This not only hampers circulation but also restricts the full opening of kitchen cabinets and appliances.
Another common mistake in kitchen remodeling is not thoroughly researching the pros and cons of various flooring materials.
During the planning phase of a kitchen renovation, it is essential to prioritize functionality. Place high-traffic areas like the stove, fridge, dining area, and sink in practical locations.
Consider every detail of your kitchen layout early on and prioritize selecting your appliances before finalizing cabinetry. This approach allows to fit units around the chosen equipment, creating a seamless and space-efficient kitchen design.
You can avoid all these luxury kitchen design mistakes by contracting the best engineers and architects at Eurolife. However, if you already made many of these mistakes in your home, not to worry, we can bring it up to the standard for both now and the future with an expert kitchen remodeling project.


Leave a Comment